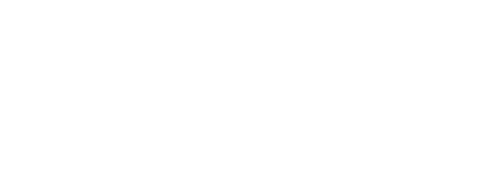

© 2023 MoxiWorks
©2022 Better Homes and Gardens Real Estate LLC. All rights reserved. Better Homes and Gardens® and the Better Homes and Gardens Real Estate logo are registered service marks owned by Meredith Operations Corporation and licensed to Better Homes and Gardens Real Estate LLC. Better Homes and Gardens Real Estate LLC fully supports the principles of the Fair Housing Act and the Equal Opportunity Act. Each franchise is independently owned and operated. Listing information is deemed reliable but is not guaranteed accurate.

