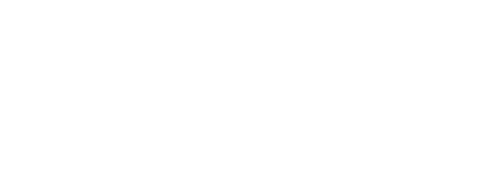


Listing Courtesy of: GREATER AUGUSTA / Better Homes And Gardens Real Estate Executive Partners / Vicki Stephenson / Better Homes and Gardens Real Estate Executive Partners / Beth Williamson
451 Kirkwood Drive Evans, GA 30809
Active (294 Days)
$484,900 (USD)
MLS #:
538259
538259
Lot Size
10,019 SQFT
10,019 SQFT
Type
Single-Family Home
Single-Family Home
Year Built
2016
2016
Style
2-Story
2-Story
County
Columbia County
Columbia County
Community
Riverwood Plantation
Riverwood Plantation
Listed By
Vicki Stephenson, Better Homes And Gardens Real Estate Executive Partners
Beth Williamson, Better Homes and Gardens Real Estate Executive Partners
Beth Williamson, Better Homes and Gardens Real Estate Executive Partners
Source
GREATER AUGUSTA
Last checked Aug 15 2025 at 4:41 PM EDT
GREATER AUGUSTA
Last checked Aug 15 2025 at 4:41 PM EDT
Bathroom Details
- Full Bathrooms: 3
Interior Features
- Blinds
- Recently Painted
- Garden Tub
- Cable Available
- Wall Tile
- Electric Dryer Hookup
- Smoke Detector(s)
- Walk-In Closet(s)
- Washer Hookup
Kitchen
- Dishwasher
- Disposal
- Electric Range
- Built-In Microwave
Subdivision
- Riverwood Plantation
Lot Information
- Sprinklers In Front
- Sprinklers In Rear
Property Features
- Fireplace: Family Room
- Fireplace: Gas Log
- Foundation: Slab
Heating and Cooling
- Forced Air
- Heat Pump
- Natural Gas
- Fireplace(s)
- Multiple Systems
- Central Air
Homeowners Association Information
- Dues: $782
Flooring
- Ceramic Tile
- Carpet
- Hardwood
Exterior Features
- Roof: Composition
Utility Information
- Sewer: Public Sewer
School Information
- Elementary School: Greenbrier
- Middle School: Greenbrier
- High School: Greenbrier
Parking
- Garage
Listing Price History
Date
Event
Price
% Change
$ (+/-)
Aug 12, 2025
Price Changed
$484,900
-1%
-$5,000
Jul 11, 2025
Price Changed
$489,900
-1%
-$5,100
May 15, 2025
Price Changed
$495,000
-2%
-$10,000
Mar 15, 2025
Price Changed
$505,000
-2%
-$10,000
Feb 13, 2025
Listed
$515,000
-
-
Location
Estimated Monthly Mortgage Payment
*Based on Fixed Interest Rate withe a 30 year term, principal and interest only
Listing price
Down payment
%
Interest rate
%Mortgage calculator estimates are provided by Better Homes and Gardens Real Estate LLC and are intended for information use only. Your payments may be higher or lower and all loans are subject to credit approval.
Disclaimer: Copyright 2025 Greater Augusta Association of Realtors. All rights reserved. This information is deemed reliable, but not guaranteed. The information being provided is for consumers’ personal, non-commercial use and may not be used for any purpose other than to identify prospective properties consumers may be interested in purchasing. Data last updated 8/15/25 09:41




Description